The Pursuit of Happiness
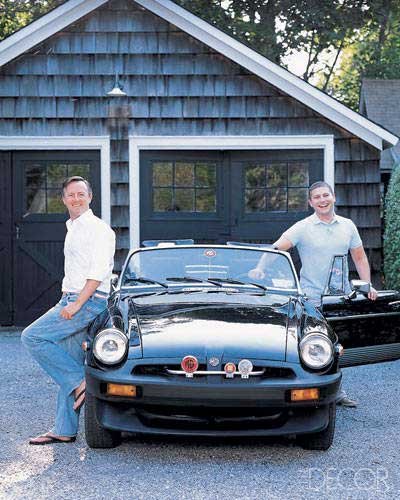
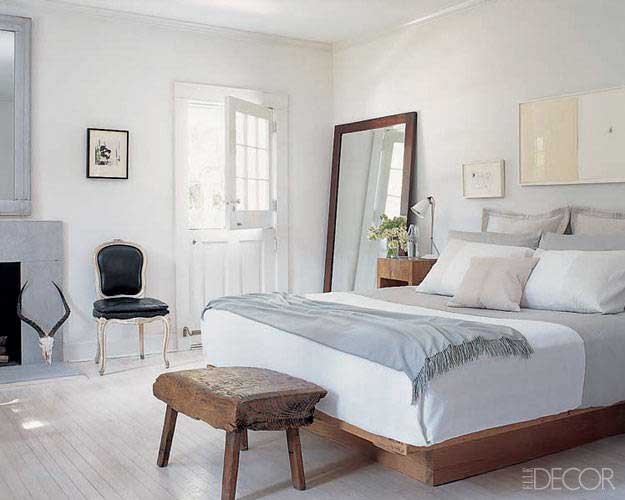
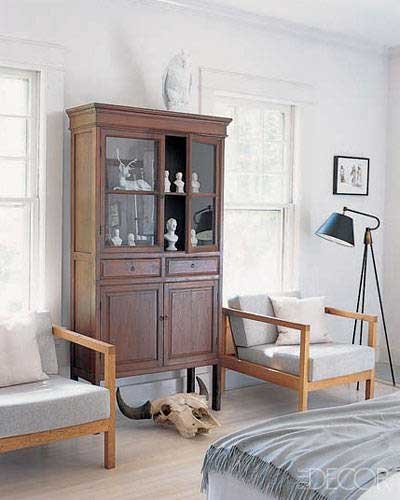
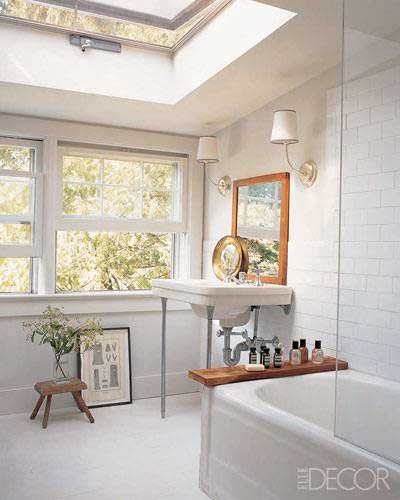
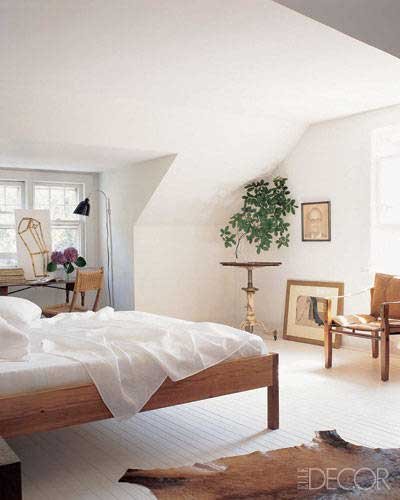
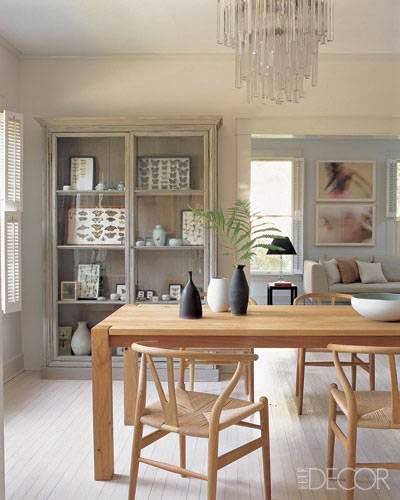
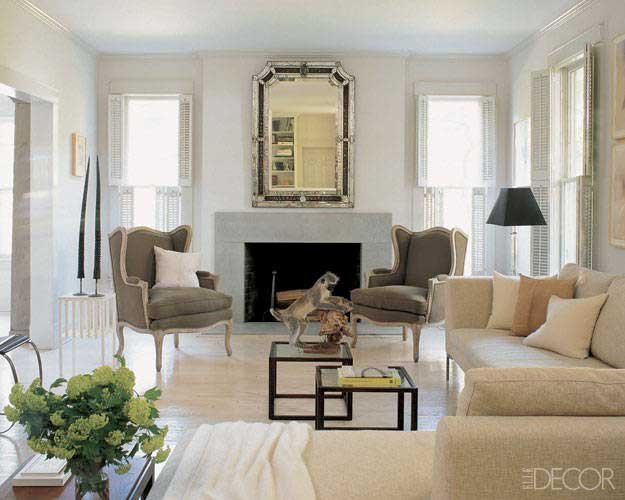
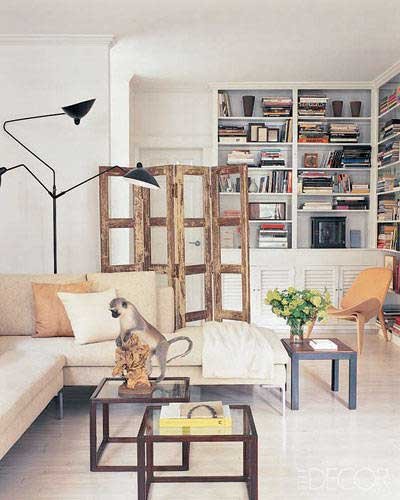
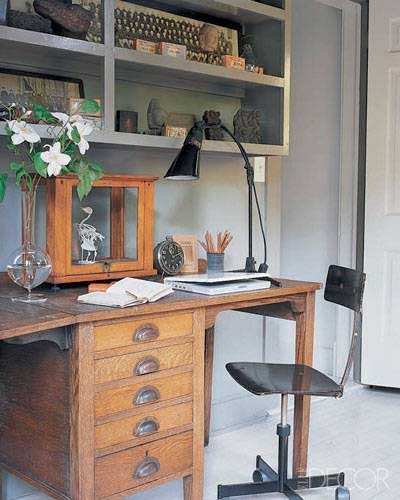
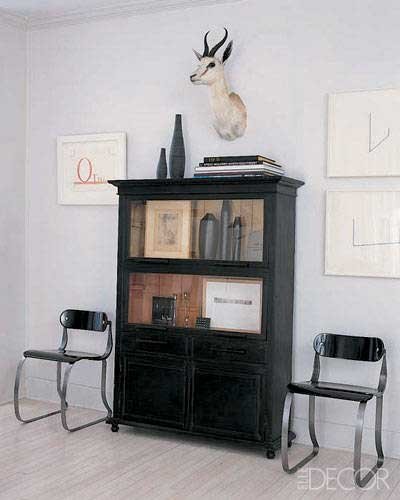
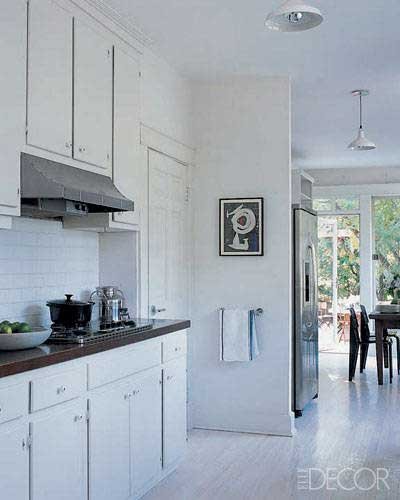
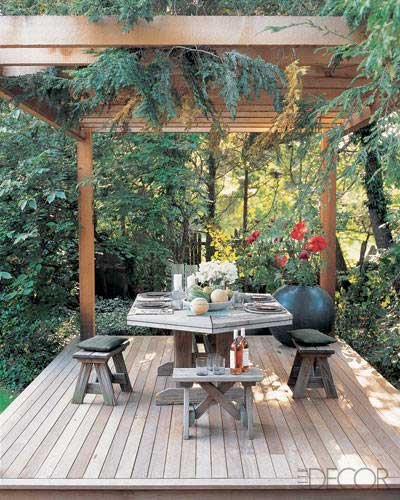
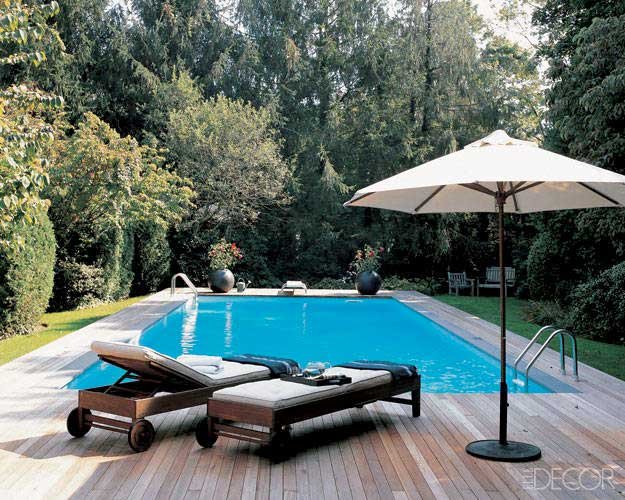
In the hands of Kevin Carrigan and Tim Furzer, a Long Island Cape Cod gets a thoughtful renovation that combines a guest-ready floor plan and poetic good looks.
By Mitchell Owens
The 1920s Cape Cod cottage where Kevin Carrigan and his partner, Tim Furzer, spend their weekends offers everything the couple has ever wanted. There is a gracious garden, which previous owners had lovingly tended for decades. The weathered cedar shingles are straight out of a picture postcard. Even more attractive is the spirit of the place. "You just knew people had been happy here," says Carrigan, recalling his first visit to the property three years ago. "I love that feeling."
The two discerning British transplants—Carrigan is the creative director of CK Calvin Klein and Calvin Klein White Label, and Furzer is an architect—had been fairly content at their previous house on Fire Island, but the trek from Manhattan (which includes a lively ferry ride) had begun to pall. A bolt-hole on the Long Island side of Great South Bay but still close enough to friends in the area was enthusiastically discussed, and eventually the men ended up house hunting in nearby Bellport, a pretty fishing village where William Glackens, the Ashcan School artist, once painted and fashionistas now summer. Located on a former carriage road lined with sycamores, the Cape Cod was the second property that Carrigan and Furzer saw and soon it was theirs. The couple had no intention of changing the place much, but "we really had to make it function for us," says Furzer, who adds that the division of domestic labor has always been straightforward: "Kevin handles the decorating side, while spatial issues are my angle." Both are passionate about collecting art, however, which here means linear ink drawings and lithographs by Joseph Beuys and Kiki Smith. "It's a simple house, so there is no need for bells and whistles," Carrigan explains.
At the top of Furzer's punch list was a desire to relax the tight floor plan to accommodate a seemingly constant flow of guests. Whether the pair's respective mothers or pals from the Hamptons or elsewhere, visitors get the run of an upstairs suite composed of two bedrooms with a common sitting room and furnished with objects whose intriguing textures make up for their spare presentation: an old metal optometrist's table graced with spots of rust and flaking paint, a pair of vintage safari chairs with button-tufted leather seat cushions. The couple's perfectly placed curiosities—which range from a stuffed spider monkey that a friend's four-year-old child has dubbed Suzanne to a magical assortment of framed butterflies—are not precisely what one expects to find behind the house's traditional façade. But their individual whimsy and collective lack of pretense are a perfect fit. "This had to feel like a beach house—it's just two minutes from the water," Furzer explains. "But not nautical or predictable," Carrigan interjects. "It's more about simplicity, good design, and beautiful objects. Basically, it's an exercise in lightness."
One stylistic inspiration for the pair's crisp, lyrical interiors is a photograph of the fashion designer Bill Blass's home in New Preston, Connecticut. "He had an old house but it had a modern sensibility," says Carrigan. Dark wood furniture staged against pale floors was a major part of Blass's country vocabulary. That effect is reflected here in new oak floors that underwent weeks of bleaching ("Even the contractor, who's a pretty burly guy, was crying from the smell," Carrigan says) and then careful applications of white pigment to get just the right pallor and clear epoxy to protect it. "The color couldn't be a pink-white or a yellow-white," says Furzer, who eventually hit upon a formula that allows the oak grain to show through the milky finish. Wood—honest, forthright, earthy—is a leitmotif throughout the rooms, whether it is unfinished (Hans J. Wegner Wishbone chairs in the dining room), deeply distressed (a painted teak folding screen that the couple brought back from a vacation to Thailand) or lovingly polished for at least a century (a Victorian oak display case cradling the mounted skeleton of a carrier pigeon).
On the first floor, the master suite opens to the inviting pool and its broad mahogany deck, a destination that is one of Carrigan's particular delights: "I'm very much one for taking late-night dips." His partner also thoughtfully lined up the suite's doors; now Carrigan can stretch out in the bath and see the crackling fireplace in the bedroom beyond. "It's my little haven to unwind," the designer says of the skylighted chamber.
Not that he has much chance of that, at least if a glimpse at his calendar is any indication. Friends and family have staked out weekends, and a few people on their list have an open invitation to use the pool, which explains the splashing that Carrigan and Furzer often hear when they climb out of their MG convertible after the 90-minute drive from New York City. On the menu are a hallmark stew—a 1962 recipe from the architect's mother—and top-secret mini burgers, all washed down with margaritas prepared in an ice-cream machine, with mucho tequila and a soupçon of lime juice. "This place is designed to have lots of people around," Furzer says. Seems like the happiness is guaranteed for another generation.
Read this article at Elle Decor.
